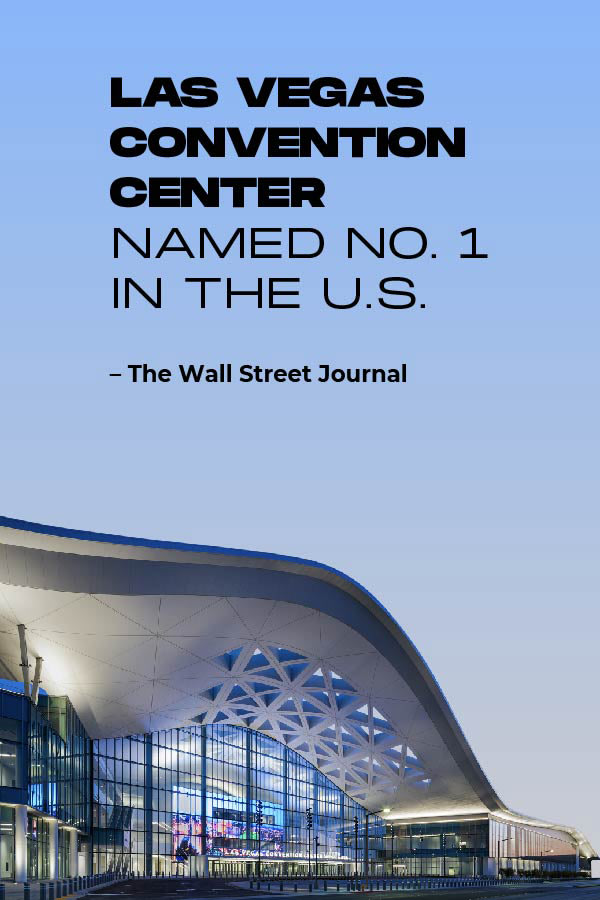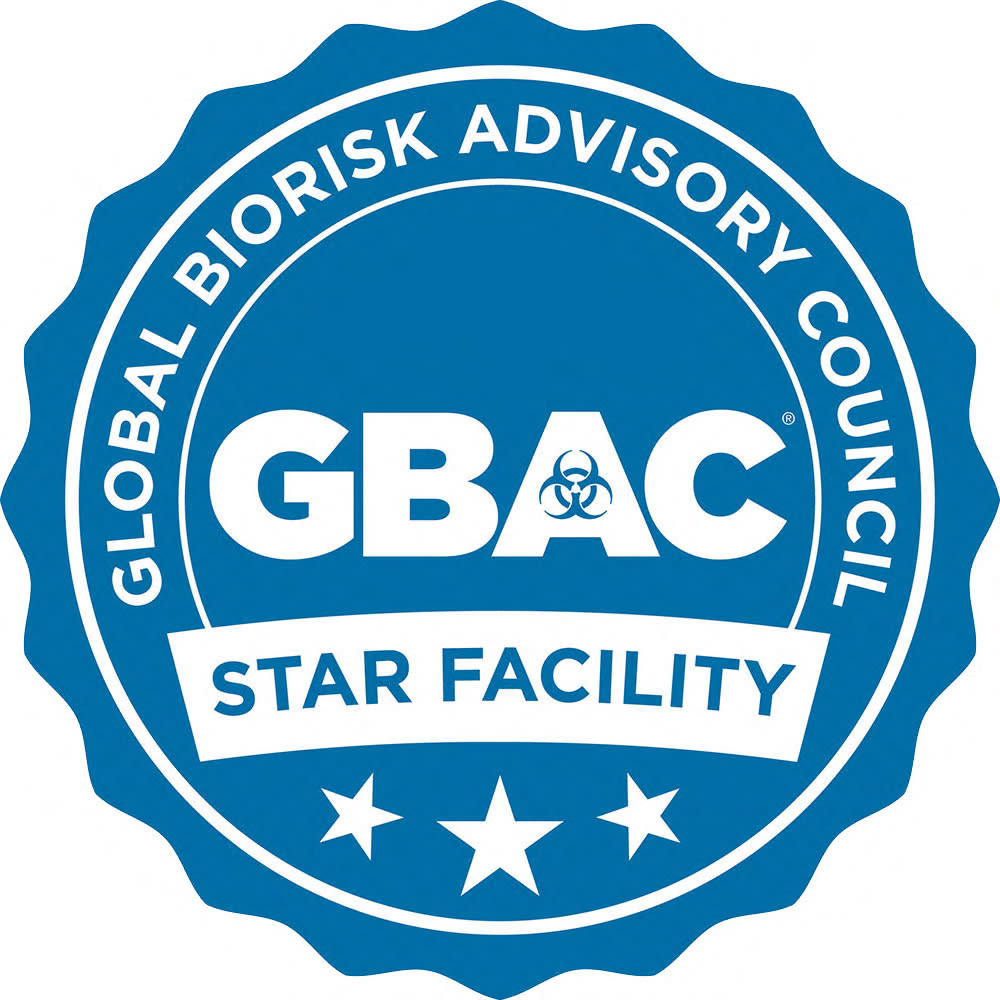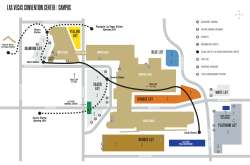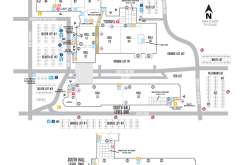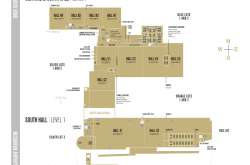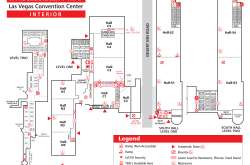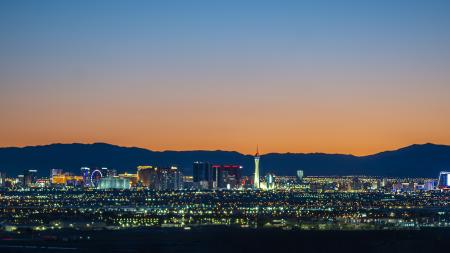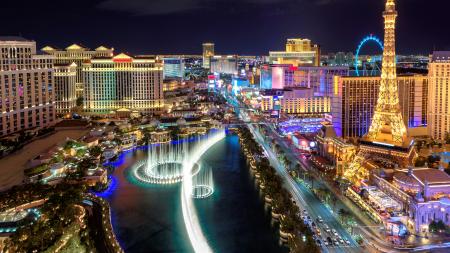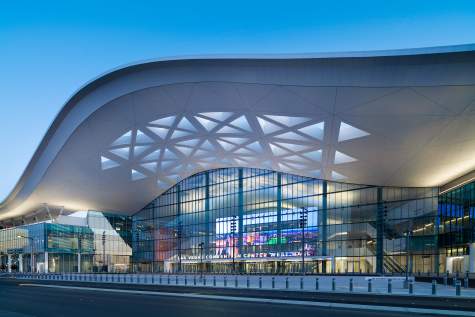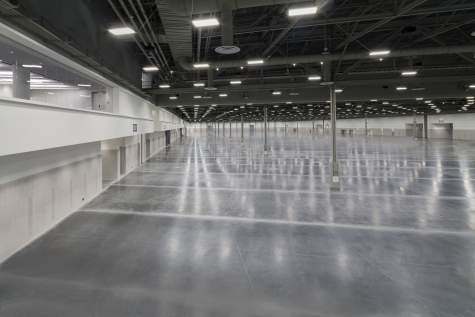Las Vegas Convention Center
3150 Paradise Road
Las Vegas, Nevada 89109
702.892.0711
Las Vegas Convention Center
The Las Vegas Convention Center is one of the busiest facilities in the world - a 4.6 million-square-foot facility located within a short distance of approximately 150,000 guest rooms. Operated by the Las Vegas Convention and Visitors Authority (LVCVA), the center is well known among industry professionals for its versatility. In addition to approximately 2.5 million square feet of exhibit space, 225 meeting rooms (more than 390,000 square feet) handle seating capacities ranging from 20 to 2,500. Two grand lobby and registration areas, one located in the West Hall, and the other in Central Hall (more than 260,000 square feet) efficiently link existing exhibit halls with new exhibit and meeting rooms, and allow simultaneous set-up, break-down and exhibiting of multiple events.
The LVCC was awarded the Global Biorisk Advisory Council (GBAC) STAR facility accreditation by ISSA, the world’s leading trade association for the cleaning industry. Considered the gold standard for safe facilities, the GBAC program was designed to control the risks associated with infectious agents, including the virus responsible for COVID-19. The LVCC was the first facility in Nevada to receive the accreditation.
The LVCVA Board of Directors approved $435 million in funding to renovate the North, Central and South halls of the Las Vegas Convention Center. The two-year project is slated to begin in 2024, with most of the initial work focused on the North and Central halls.
Take a virtual tour of the Las Vegas Convention Center here.
Building Users Manual: Click Here
LARGEST ROOM
623,058
TOTAL Sq. Ft.
2,934,153
THEATRE CAPACITY
1,440
BANQUET CAPACITY
1,080
CLASSROOM CAPACITY
848
WEST HALL EXPANSION
Las Vegas is the leader in moments that ignite change, especially when those changes expand on what the destination has to offer — including bolstering convention business. The Las Vegas Convention Center (LVCC) West Hall expansion does that and much more by welcoming a new age of business.
Providing an additional 1.4 million square feet, the West Hall expansion is a commitment to the clients who trust the LVCC to deliver the excellent amenities and world-class service they have come to expect — including holding the Global Biorisk Advisory Council (GBAC) STAR facility accreditation, considered the gold standard for safe facilities. The LVCC was the first facility in Nevada to achieve the accreditation.
The expanded lobby – including the Lobby Spectacular screen, the largest digital experience in the U.S. convention and exhibits industry – offers an abundance of natural light, providing a striking first impression, while the 600,000 square feet of technologically advanced exhibit space, 328,000 square feet of column-free space and a stunning 14,000-square-foot outdoor terrace, let attendees meet freely, making it THE place to share visionary ideas. In addition to the exhibition space, the new area features 150,000 square feet of meeting room space, with the ability to create 80 breakout rooms.
Vegas Loop at Las Vegas Convention Center
Another visionary success for the destination is Elon Musk’s innovative underground transportation system, the Vegas Loop at Las Vegas Convention Center. This first-of-its-kind transportation solution connects the existing LVCC space (North/Central/South halls) with the new West Hall. The Vegas Loop at Las Vegas Convention Center is an exciting, quick and accessible way for attendees to travel across the 200-acre LVCC campus, taking just under two minutes from start to finish. The system and fleet of all-electric Tesla vehicles are designed to shuttle more than 4,400 riders per hour across the site through two mile-long tunnels. Vegas Loop at Las Vegas Convention Center has officially opened the Resorts World passenger station, providing direct access to and from the Las Vegas Convention Center. Riders can now access the Resorts World station from any of the four Convention Center stations (South, Central, West and Riviera).
LAS VEGAS MONORAIL
Whether on vacation or visiting Las Vegas for a meeting or convention, the Monorail makes your trip to Las Vegas even more enjoyable, saving you time without the hassles of traffic. Riders can conveniently navigate the Las Vegas Strip in less than 15 minutes at speeds of up to 50 mph.
The Las Vegas Monorail offers mobile tickets and several fare types to suit travel needs, from a one-way trip to an unlimited-ride pass.
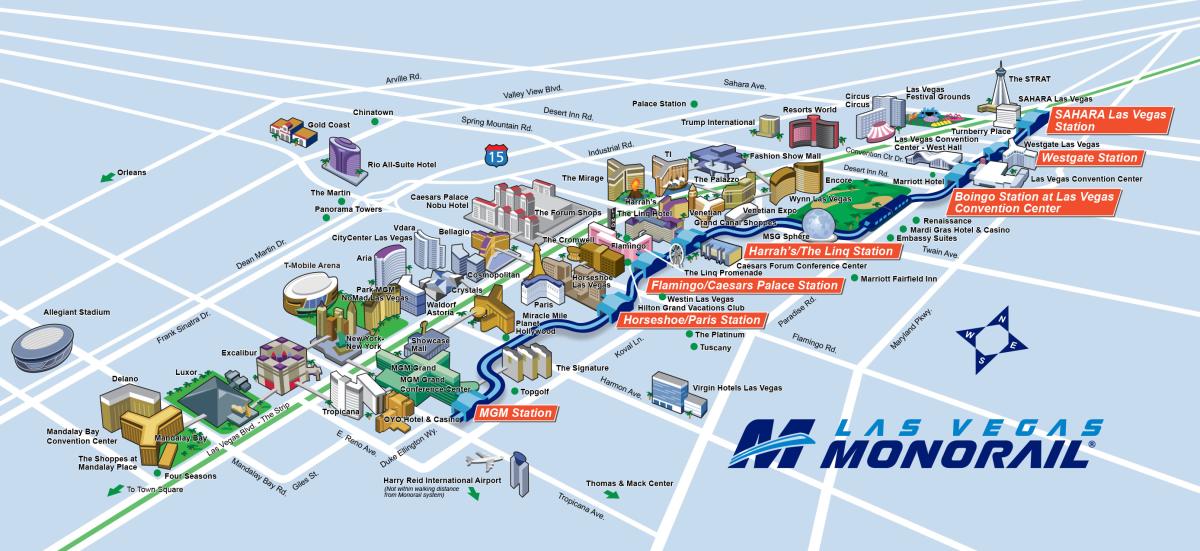
The 3.9-mile elevated system along the Las Vegas Strip will continue to operate trains that arrive every four to eight minutes at each of the seven stations, including:
- MGM Grand
- Horseshoe Las Vegas/Paris Las Vegas
- Flamingo/Caesars Palace
- Harrah’s/The LINQ
- Boingo Station at Las Vegas Convention Center
- Westgate Las Vegas
- SAHARA Las Vegas
The Las Vegas Convention Center, also known as the World Trade Center Las Vegas, through a designation in partnership with the Consumer Electronics Association and a license with the World Trade Center Association. In an effort to draw more international attendance, The Consumer Electronics Association and the LVCVA recognized the value of the World Trade Center designation as a key part of bringing this growing segment of convention business to Las Vegas.
Policies
Several Las Vegas Convention Center policies have been put online for your convenience. To obtain a complete listing of policies, please refer to the Building Users Manual. Please refer to the manual for information about the requirements for service contractors and display houses before providing services (constructing or setting exhibits).
Green Initiative
The Las Vegas Convention & Visitors Authority (LVCVA) is committed to building on our current successes and maintaining a proactive approach towards future sustainable activities such as recycling, green purchasing, education and conservation programs. Read more about our Sustainable Initiatives here.
With a focus on reducing its fuel consumption the Las Vegas Convention and Visitors Authority promotes the use of alternate energy and currently 90% of its vehicles are being powered by electric or propane. Additionally with a generous grant from the Consumer Electronic Association (CEA) the LVCC unveiled its Electronic Vehicle Charging Station during the 2014 International CES. The LVCC and resort partners such as MGM Resorts, ARIA, Mandalay Bay, and Palazzo are the growing the trend of properties in Las Vegas offering EV charging stations to visitors at no cost.
Fast Facts
About the Las Vegas Convention Center
- At $.35 per square foot per show day, the cost of Las Vegas Convention Center exhibit space is highly competitive with other facilities.
- Las Vegas Convention Center encompasses 3.2 million square feet of total building space under roof.
- Thirteen exhibit halls (1,940,631 sq.ft.) separable by movable walls.
- Lobby and Concourse areas of over 109,500 sq.ft. 144 meeting rooms, with seating capacities ranging from 20 to 7,500 for meetings or convention trade show exhibit booths. Room combinations offer meeting expansion versatility.
- All exhibit halls on ground level have unlimited floor capacity. Exhibit halls are air-conditioned/heated and fire sprinkler protected. Full utility service columns, perimeter and overhead throughout the entire exhibit area.
- Accessibility directly from parking lot to floor. However docks are available at east end of North, Central and South Halls with levelers. Ramps needed if not using docks. Exterior on-site crate storage.
- Ceiling heights in Exhibit halls range from 25 ft.(7.62m) to 35 ft.(10.668m)
- Acres of outdoor space for exhibits or parking
- Underground power distribution and telephone/Internet service in parking lots Silver 1 & 2 and telephone service in Gold Lots.
- Parking for over 10,000 cars. Depending on the event, parking may require a daily fee.
- Buildings are ADA Compliant. Elevator service available to second-level meeting rooms and office areas.
- Master Antenna system throughout building for local, cable or closed-circuit television at a nominal fee.
- Satellite antenna pads available on the roof.
- Informational brochures, maps, service lists, rate sheets available.
- Free wireless Internet access available in all common lobby areas and meeting rooms.
ADA Accessibility
- General: The Las Vegas Convention and Visitors Authority has, and will continue, to provide facilities that are accessible to disabled visitors.
- Parking: Parking spaces for the disabled for both regular vehicles and vans are available at our facilities for properly identified vehicles.
- Automatic Doors: Automatic doors are installed at the most frequently used entrances for our disabled visitors.
- Wheelchairs and Scooters: Requests for wheelchair and scooter rentals for use during shows at the Las Vegas Convention Center can be made through FedEx Office located in the Grand Lobby (Central Hall) and the South Hall Lobby. Please contact FedEx Office at 1-888-441-7575 for more information.
- TDDs: TDDs (Telecommunications Device for the Deaf) are permanently installed at various locations throughout the facilities. Directional signs are posted at every bank of pay phones or, see the Accessibility Map of each facility for their location.
- Additional Services:
- Auxiliary Aids
- Assistive Listening System
- Portable Wheelchair Lift
- Wheelchair Accessible Lecturn
If you have any questions or need further information, please request our ADA Coordinator at (702) 892-0711.
Maps
Maps have been developed for the Convention Center giving an at-a-glance look at both facilities inside and out. Accessible parking, restrooms, elevators, etc. are marked to assist disabled visitors in getting from one area to another. These maps are available in the Visitor Information Center at the Convention Center or in Security at either facility.
Services
The Las Vegas Convention Center offers a spectrum of high-quality services complimenting its convention and meeting facilities. With full-service kitchen facilities, two restaurants with seating for over 1,300, 18 concession stands, and a Starbucks cafe, every culinary need can be met with a taste of Las Vegas. Event services include a master antenna system, local, cable and closed-circuit television; registration services operated on a fee basis; and badges and badge holders available upon request.
The following is a list of our service providers and offerings:
Food & Beverage
(702) 943-6779
Food & Beverage at the Las Vegas Convention Center is exclusively provided by Sodexo. We provide guests with various outlets in the center as well as on-site catering. Our team will work closely with yours to fully customize menus for your event’s specific needs. The culinary team is ready to craft any creative theming that will align with your event’s overall experience.
For a catering menu (Click here)
To learn more about our new outlets in the new West Hall Click here.
Cox Business
Advanced Convention Services
(855) 519-2624
Fax: (702) 920-8255
Email: lvcc.orders@cox.com
Exclusive provider of telephone, Internet, wireless, and data network services for the Las Vegas Convention Center.
FedEx Office
(702) 733-2898
Count on FedEx Office for everything from posters and brochures to branding and shipping. Need more of anything while you’re here? We are standing by with fast turnaround times to keep your event running smoothly. You can even pre-order printed materials and have them waiting for you when you arrive. And as soon as the show ends, we can ship packages home or to your next destination.
Event Assistance
Planning and completing a successful event is difficult at best, but knowing our policies can make your job easier. A Convention Services Manager (CSM) is assigned to every event holding space in the Las Vegas Convention Center.
Since policies have a way of changing, your assigned CSM will ask you for your e-mail address so we can keep you informed of any revisions. Your CSM will also handle any special requests and answer any questions you may have about the facility.
If you have any additional questions or require further information about the facilities or policies of the Las Vegas Convention Center, please contact:
Kevin Aivaz
Director of Convention Services
Las Vegas Convention & Visitors Authority
3150 Paradise Road
Las Vegas, NV 89109
(702) 892-0711
The Las Vegas Convention and Visitors Authority owns and operates the Las Vegas Convention Center which provides rental of its facilities for conventions, trade shows, and entertainment services such as the production and staging of a variety of live performances.
Las Vegas Convention Center Meeting Facilities
|
|
Dimensions WxLxH | Square Feet |
|---|---|---|
| C102 | 42' X 51' X 10' | 2,177 |
| C201 | 30' X 54' X 9' | 1,598 |
| C202 | 28' X 29' X 7' | 781 |
| C203 | 26' X 33' X 8' | 870 |
| C204 | 26' X 33' X 8' | 869 |
| C205 | 28' X 35' X 8' | 775 |
| C206 | 24' X 36' X 8' | 835 |
| DIAMOND 1 | 26' X 41' X 9' | 598 |
| DIAMOND 2 | 26' X 27' X 9' | 408 |
| DIAMOND 3 | 30' X 27' X 10' | 443 |
| DIAMOND 4 | 30' X 27' X 10' | 444 |
| Exhibit Hall C1-C5 | 0' X 0' X 0' | 623,058 |
| Exhibit Hall C1 | 0' X 0' X 25' | 91,605 |
| Exhibit Hall C2 | 0' X 0' X 25' | 76,037 |
| Exhibit Hall C3 | 0' X 0' X 31' | 178,251 |
| Exhibit Hall C4 | 0' X 0' X 35' | 151,615 |
| Exhibit Hall C5 | 0' X 0' X 35' | 125,550 |
| Exhibit Hall N1-N4 | 0' X 0' X 0' | 409,077 |
| Exhibit Hall N1 | 0' X 0' X 35' | 102,131 |
| Exhibit Hall N2 | 0' X 0' X 35' | 99,788 |
| Exhibit Hall N3 | 0' X 0' X 33' | 101,443 |
| Exhibit Hall N4 | 0' X 0' X 33' | 105,715 |
| Exhibit Hall S1-S4 | 908,496 | |
| Exhibit Hall S1 | 0' X 0' X 25' | 224,944 |
| Exhibit Hall S2 | 0' X 0' X 30' | 218,894 |
| Exhibit Hall S3 | 0' X 0' X 25' | 242,392 |
| Exhibit Hall S4 | 0' X 0' X 25' | 222,266 |
| Exhibit Hall W1-W4 | 601,960 | |
| Exhibit Hall W1 | 140,960 | |
| Exhibit Hall W2 | 155,790 | |
| Exhibit Hall W3 | 151,010 | |
| Exhibit Hall W4 | 154,200 | |
| Exhibit Halls | ||
| Meeting Rooms | ||
| N101 | 40' X 50' X 12' | 2,020 |
| N102 | 39' X 50' X 12' | 2,038 |
| N103 | 39' X 50' X 12' | 2,026 |
| N104 | 19' X 23' X 12' | 463 |
| N105 | 20' X 23' X 12' | 479 |
| N106 | 20' X 23' X 12' | 475 |
| N107 | 40' X 50' X 12' | 2,029 |
| N108 | 39' X 50' X 12' | 2,030 |
| N109-N114 | 0' X 0' X 20' | 16,855 |
| N109 | 46' X 59' X 20' | 2,809 |
| N110 | 46' X 59' X 20' | 2,814 |
| N111 | 46' X 59' X 20' | 2,802 |
| N112 | 46' X 59' X 20' | 2,805 |
| N113 | 46' X 59' X 20' | 2,812 |
| N114 | 46' X 59' X 20' | 2,813 |
| N115 | 40' X 50' X 12' | 2,032 |
| N116 | 39' X 50' X 12' | 2,044 |
| N117 | 39' X 50' X 12' | 2,027 |
| N118 | 23' X 31' X 12' | 727 |
| N119 | 39' X 50' X 12' | 2,025 |
| N120 | 39' X 50' X 12' | 2,032 |
| N201 | 27' X 42' X 12' | 1,065 |
| N202 | 28' X 42' X 12' | 1,069 |
| N203 | 27' X 42' X 12' | 1,060 |
| N204 | 28' X 42' X 12' | 1,065 |
| N205 | 27' X 38' X 12' | 954 |
| N206 | 27' X 38' X 12' | 954 |
| N207 | 27' X 38' X 12' | 969 |
| N208 | 27' X 38' X 12' | 969 |
| N209 | 28' X 43' X 12' | 1,088 |
| N210 | 27' X 43' X 12' | 1,079 |
| N211 | 28' X 43' X 12' | 1,090 |
| N212 | 27' X 43' X 12' | 1,082 |
| N213 | 31' X 41' X 12' | 1,068 |
| N214 | 30' X 31' X 12' | 872 |
| N215 | 28' X 26' X 12' | 755 |
| N216 | 26' X 20' X 12' | 565 |
| N217 | 30' X 31' X 12' | 857 |
| N218 | 31' X 40' X 12' | 1,055 |
| N219 | 27' X 43' X 12' | 1,086 |
| N220 | 27' X 43' X 12' | 1,086 |
| N221 | 27' X 43' X 12' | 1,076 |
| N222 | 27' X 43' X 12' | 1,075 |
| N223 | 27' X 38' X 12' | 956 |
| N224 | 27' X 38' X 12' | 963 |
| N225 | 27' X 38' X 12' | 955 |
| N226 | 27' X 38' X 12' | 964 |
| N227 | 27' X 42' X 12' | 1,061 |
| N228 | 27' X 42' X 12' | 1,052 |
| N229 | 27' X 42' X 12' | 1,067 |
| N230 | 27' X 42' X 12' | 1,059 |
| N231 | 25' X 47' X 13' | 1,155 |
| N232 | 43' X 45' X 13' | 1,879 |
| N233 | 30' X 47' X 13' | 1,379 |
| N234 | 30' X 43' X 13' | 1,217 |
| N235 | 30' X 47' X 13' | 1,379 |
| N236 | 30' X 43' X 13' | 1,212 |
| N237 | 30' X 47' X 13' | 1,381 |
| N238 | 29' X 43' X 13' | 1,206 |
| N239 | 30' X 47' X 13' | 1,379 |
| N240 | 30' X 43' X 13' | 1,219 |
| N241 | 31' X 47' X 13' | 1,380 |
| N242 | 43' X 43' X 13' | 1,829 |
| N243 | 50' X 48' X 12' | 2,298 |
| N245-N251 | 0' X 0' X 0' | 17,311 |
| N245 | 37' X 45' X 19' | 1,647 |
| N246 | 77' X 67' X 19' | 5,206 |
| N247 | 40' X 45' X 19' | 1,718 |
| N249 | 44' X 45' X 19' | 1,903 |
| N250 | 77' X 67' X 19' | 5,197 |
| N251 | 39' X 45' X 19' | 1,640 |
| N252 | 47' X 58' X 17' | 2,618 |
| N253 | 55' X 60' X 17' | 3,218 |
| N254 | 47' X 59' X 17' | 2,675 |
| N255 | 55' X 55' X 17' | 2,934 |
| N256 | 47' X 62' X 17' | 2,805 |
| N257 | 55' X 59' X 17' | 3,180 |
| N258 | 47' X 63' X 17' | 2,769 |
| N259 | 55' X 59' X 17' | 3,152 |
| N260 | 47' X 65' X 17' | 2,893 |
| N261 | 55' X 56' X 17' | 2,976 |
| N262 | 47' X 61' X 17' | 2,757 |
| N263 | 43' X 45' X 17' | 1,945 |
| N263C | 29' X 59' X 17' | 1,605 |
| N264 | 47' X 53' X 17' | 2,396 |
| S101 | 21' X 29' X 13' | 608 |
| S102 | 44' X 29' X 15' | 1,227 |
| S103 | 44' X 29' X 15' | 1,227 |
| S104 | 44' X 29' X 15' | 1,227 |
| S105 | 44' X 29' X 15' | 1,229 |
| S106 | 44' X 29' X 15' | 1,227 |
| S107 | 44' X 29' X 15' | 1,227 |
| S108 | 21' X 31' X 13' | 633 |
| S109 | 22' X 31' X 13' | 618 |
| S110 | 44' X 29' X 13' | 1,237 |
| S111 | 44' X 29' X 15' | 1,225 |
| S112 | 44' X 29' X 15' | 1,227 |
| S113 | 44' X 29' X 15' | 1,224 |
| S114 | 44' X 29' X 15' | 1,229 |
| S115 | 44' X 29' X 15' | 1,226 |
| S116 | 44' X 29' X 15' | 1,228 |
| S117 | 22' X 31' X 13' | 636 |
| S118 | 21' X 31' X 13' | 611 |
| S201 | 21' X 34' X 13' | 709 |
| S202 | 44' X 29' X 15' | 1,223 |
| S203 | 44' X 29' X 15' | 1,215 |
| S204 | 43' X 29' X 15' | 1,221 |
| S205 | 43' X 29' X 15' | 1,216 |
| S206 | 44' X 29' X 15' | 1,221 |
| S207 | 44' X 29' X 15' | 1,220 |
| S208 | 21' X 31' X 13' | 637 |
| S209 | 22' X 31' X 13' | 617 |
| S210 | 44' X 34' X 13' | 1,354 |
| S211 | 44' X 29' X 15' | 1,229 |
| S212 | 44' X 29' X 15' | 1,230 |
| S213 | 44' X 29' X 15' | 1,182 |
| S214 | 44' X 29' X 15' | 1,181 |
| S215 | 44' X 29' X 15' | 1,230 |
| S216 | 44' X 29' X 18' | 1,233 |
| S217 | 21' X 31' X 18' | 639 |
| S218 | 22' X 31' X 18' | 622 |
| S219 | 45' X 95' X 18' | 4,228 |
| S220 | 45' X 97' X 18' | 4,194 |
| S221 | 44' X 97' X 18' | 4,216 |
| S222 | 60' X 97' X 18' | 5,599 |
| S223 | 61' X 97' X 18' | 5,680 |
| S224 | 45' X 52' X 18' | 2,296 |
| S225 | 45' X 52' X 18' | 2,245 |
| S226 | 44' X 52' X 18' | 2,240 |
| S227 | 45' X 52' X 18' | 2,245 |
| S228 | 56' X 52' X 18' | 2,781 |
| S229 | 45' X 66' X 18' | 2,937 |
| S230 | 44' X 66' X 18' | 2,868 |
| S231 | 45' X 66' X 18' | 2,876 |
| S232 | 45' X 66' X 18' | 2,882 |
| S233 | 76' X 66' X 18' | 4,921 |
| West Hall Meeting Rooms Level 1 | 150,244 | |
| 100 Flex Corridor | 1,733 | |
| 102 Through 110 | 16,108 | |
| W101 | 1,847 | |
| W102 | 1,458 | |
| W103 | 1,492 | |
| W104 | 1,497 | |
| W105 | 1,460 | |
| W106 | 1,642 | |
| W107 | 1,685 | |
| W108 | 1,685 | |
| W109 | 1,685 | |
| W110 | 1,713 | |
| West Hall Meeting Rooms Level 2 | 80,684 | |
| 200 Artium Flex Corridor | 1,627 | |
| 200 Flex Corridor | 2,177 | |
| 203 Through 212 | 18,727 | |
| 228 Through 233 | 15,245 | |
| W201 | 1,559 | |
| W202 | 1,343 | |
| W203 | 1,571 | |
| W204 | 1,585 | |
| W205 | 1,585 | |
| W206 | 1,585 | |
| W207 | 1,595 | |
| W208 | 1,704 | |
| W209 | 1,718 | |
| W210 | 1,718 | |
| W211 | 1,718 | |
| W212 | 1,650 | |
| W213 | 1,937 | |
| W214 | 1,726 | |
| W215 | 1,739 | |
| W216 | 1,807 | |
| W217 | 1,829 | |
| W218 | 1,739 | |
| W219 | 1,903 | |
| W220 | 1,726 | |
| W221 | 1,724 | |
| W222 | 1,955 | |
| W223 | 1,722 | |
| W224 | 1,736 | |
| W225 | 1,912 | |
| W226 | 2,672 | |
| W227 | 1,817 | |
| W228 | 2,385 | |
| W229 | 2,275 | |
| W230 | 2,284 | |
| W231 | 2,228 | |
| W232 | 2,296 | |
| W233 | 2,120 | |
| W234 | 2,273 | |
| W235 | 2,180 | |
| W236 | 1,657 | |
| W237 | 2,197 | |
| W238 | 2,245 | |
| W239 | 1,369 | |
| W240 | 1,452 | |
| W241 | 906 | |
| W242 | 1,236 | |
| W243 | 770 | |
| West Hall Meeting Rooms Level 3 | 51,442 | |
| 300 Atrium Flex Corridor | 1,622 | |
| 300 Flex Corridor | 1,735 | |
| 303 Through 310 | 14,835 | |
| 322 Through 327 | 15,217 | |
| W301 | 1,035 | |
| W302 | 1,032 | |
| W303 | 1,475 | |
| W304 | 1,569 | |
| W305 | 1,569 | |
| W306 | 1,573 | |
| W307 | 1,611 | |
| W308 | 1,724 | |
| W309 | 1,724 | |
| W310 | 1,679 | |
| W311 | 1,797 | |
| W312 | 1,743 | |
| W313 | 1,709 | |
| W314 | 1,787 | |
| W315 | 1,829 | |
| W316 | 1,943 | |
| W317 | 1,854 | |
| W318 | 1,661 | |
| W319 | 1,635 | |
| W320 | 1,771 | |
| W321 | 1,788 | |
| W322 | 2,386 | |
| W323 | 2,386 | |
| W324 | 2,336 | |
| W325 | 2,167 | |
| W326 | 2,262 | |
| W327 | 2,118 |
Building Users Manual: Click Here.
This Building Users Manual is intended to assist you in working within the Las Vegas Convention Center.
Sustainability
The Las Vegas Convention Center (LVCC) is one of the busiest centers in the world, encompassing 4.6 million square feet of space. Each year, nearly 2 million visitors walk through the doors to attend conventions, meetings, special events and some of the world’s largest industry tradeshows.
Getting Around Las Vegas
LVCC Distance From the Airport: 4 MILES 6.5 KILOMETERS
If you've never been to Vegas, you may assume it's a breeze to walk from one end of the Strip to the other. You could probably make the trek, but we wouldn't recommend it unless you brought comfortable shoes and are looking to log some miles. For everyone else out there, we've put together a list of transportation options throughout the city and our recommendation for when to use these options.
Gallery
Upload Your RFP
If you already have a full RFP and would like to upload it, please click here to send us the details.
Build Your RFP
Whether your group is large or small, requires function space or only sleeping rooms, we’re here to help make your event a success!
CONTACT US
Whether your group is large or small, requires function space or only sleeping rooms, our destination experts are here to help make your event a success!
